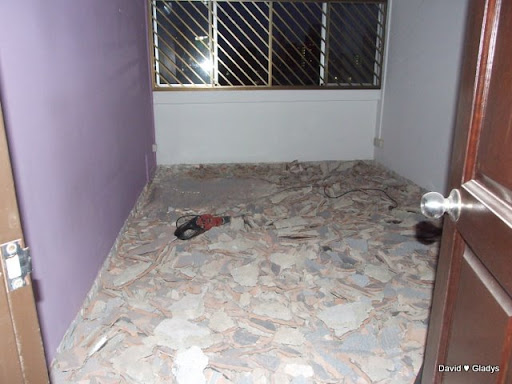Oh my gosh. Preparing for the new house is just plain TIRING! So tiring that we hardly had anytime for rest, let alone blog here. After weeks and weeks of re-fining our requirements, and getting quotes from interior designers, we decided to settle for Ah Soon, a contractor recommended by Jovyn (Gladys' friend that she got to know through talking online about diamonds!).
Indeed, Ah Soon gave a good pricing compared to the other interior designers, and he is highly recommended on
RenoTalk Forum. And honestly, even when we talked to the interior designers, because we have quite a lot of ideas of our own, we felt that the IDs were not that much value-add after all. Definitely not worth the price difference.
Ah Soon is not personally handling this project though. He got his "disciple", Alan (a.k.a Ah Huat) to handle our house instead. Our experience with Alan so far has been quite good. Although he's forgetful (understandable since he's handling so many projects), but he's quite helpful too.
Some background about our house. It's a resale 5A unit in Bukit Batok. 132sqm. So it's actually quite big. We bought it partly because of the space, especially when we compared the kitchen to the new flats. The flat is quite old though. 24 years old already.
So, to start off, here's some pics of our house before we started renovation.
This is the main door and the storeroom. Because the main door and the storeroom door is in each other's way, the previous owner just removed the storeroom door. Also, he hacked a hole in the wall into the kitchen.

Here are some photos of the living area. The area behind the beam is actually the dining area, and the three doors are the three bedrooms. We are going to block up the doors to the first and third bedroom, and make the second bedroom into a study room, with a sliding door into the room, and then from the study room, we'll have the doors to the other two bedrooms.

Here, you can see the balcony. The doors are quite ugly, and we're going to remove them.


The entrance to the kitchen can be seen here

These old flats have no windows in the living room other than the balcony windows and this small window beside the balcony. At first we thought of sealing it up, but then when we opened the window, a strong breeze came through and we felt that it would be such a waste sealing it up.

This particular window beside the main door, we will definitely seal up though. It's actually already sealed up from the outside (HDB changed their mind about having this window here?) but then the previous 2 owners did not seal up on the inside.

A closer look at the balcony. This is going to become a cosy corner with a platform next time.


The kitchen. The previous owner divided the kitchen into two: a dining area and the cooking area. We're just going to have one huge kitchen instead, and move the dining area back where it was supposed to be.




The common toilet. Major renovations to this toilet. We're going to do some shifting here and build a shower screen. Only problem is that we'll have to turn the toilet bowl 90 degrees, and means that the side will be very close to the wall.



Bedroom 1 (Masterbed room)

Toilet in Bedroom 1. Looks much nicer than the common toilet, and it has a shower screen



Only problem is the windows (which is also the case in the common toilet). They are the original ones, 24 years old already.

Bedroom 2:

Bedroom 3:

















 The kitchen. The previous owner divided the kitchen into two: a dining area and the cooking area. We're just going to have one huge kitchen instead, and move the dining area back where it was supposed to be.
The kitchen. The previous owner divided the kitchen into two: a dining area and the cooking area. We're just going to have one huge kitchen instead, and move the dining area back where it was supposed to be.












